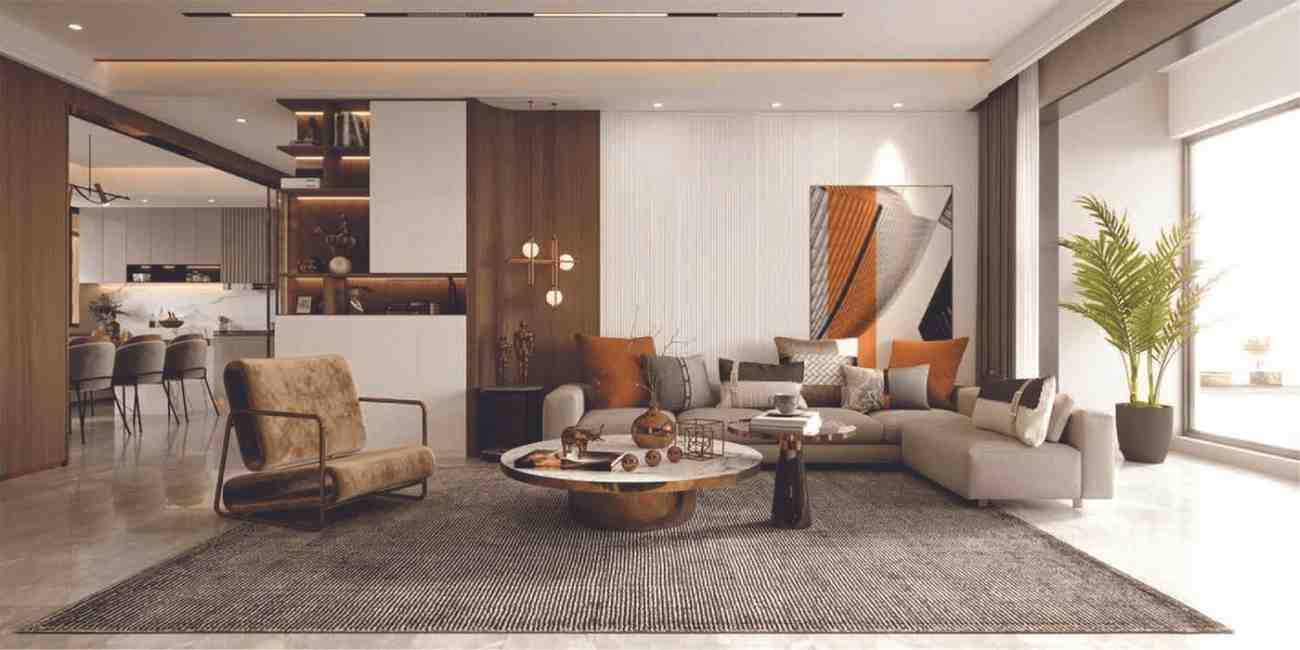
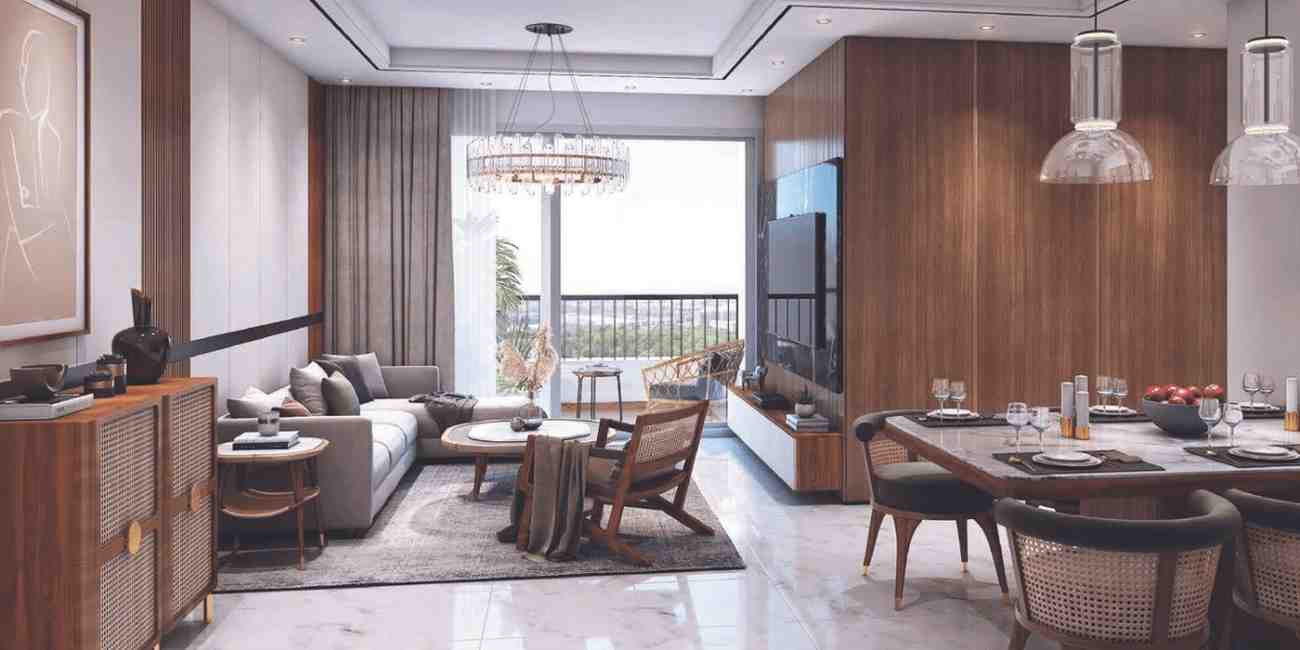
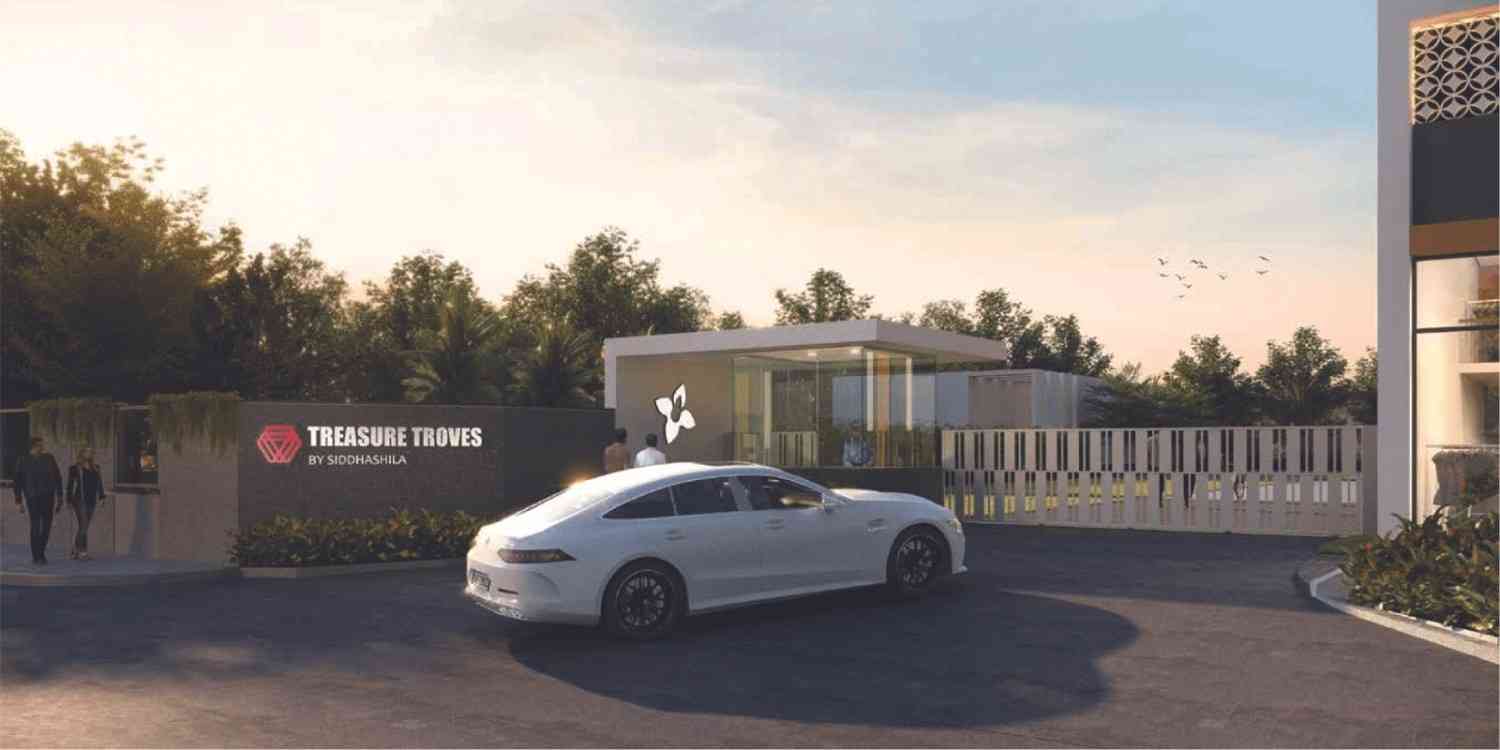
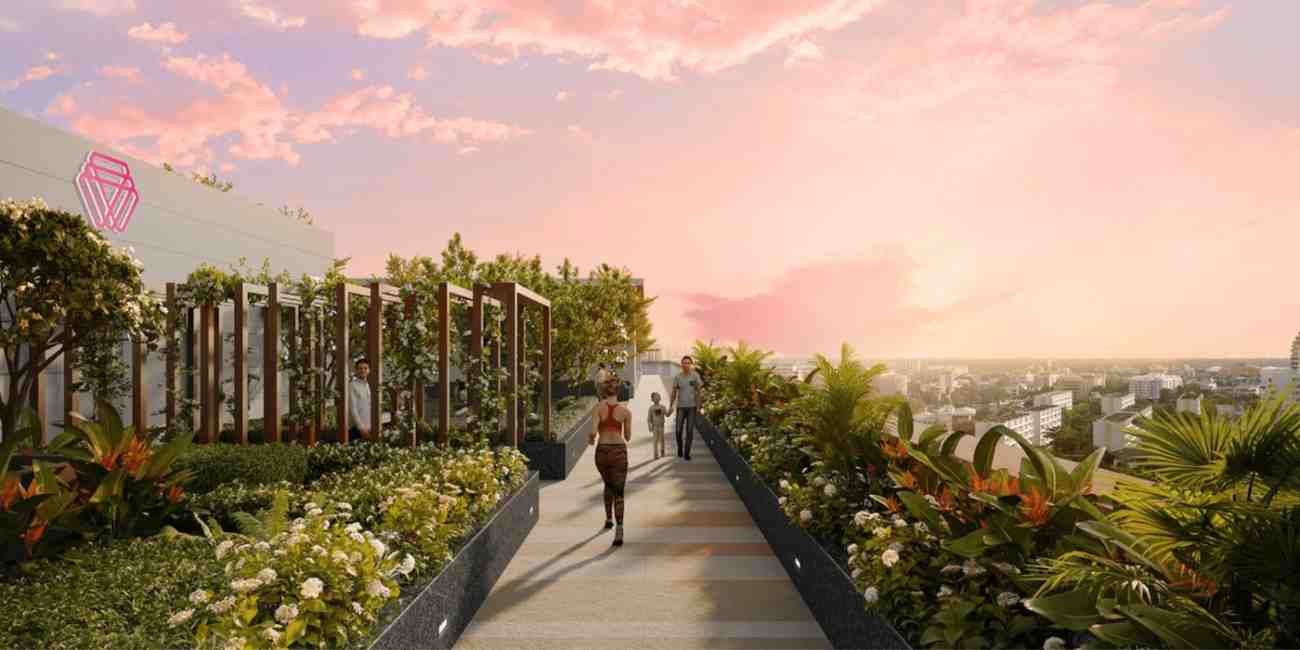

BOOKING OPEN

Treasure Troves Wakad
Presenting Treasure Troves. It's high time to own your space that goes above mundane normal life nuances. A life that is treasured just for you in Wakad. At Treasure Troves, you get to open up to a life you always wanted! A life you craved for, a life that's envious, a life that adds to your style quotient. Explore a bevy of residences that boasts of chic, stylish, and extraordinary architecture. Every nook, corner, and detailing has been done immaculately so that you can #livemore.

3.5 Acre Landmark Project with
unique architecture

40+ Amenities across 5 level

An Acre of Connected Rooftop Deck

Exquisitely Crafted Residences

2 mins from Phoenix Marketcity, Wakad

3.5 Acre Landmark Project with
unique architecture

40+ Amenities across 5 level

An Acre of Connected Rooftop Deck

Exquisitely Crafted Residences

2 mins from Phoenix Marketcity, Wakad
| TOPOLOGY | CARPET AREA | PRICE |
|---|---|---|
| 2 BHK | 809 SQFT | |
| 3 BHK | 965 - 1101 SQFT | |
| TOPOLOGY | CARPET AREA | PRICE |
|---|---|---|
| 2 BHK | 809 SQFT | |
| 3 BHK | 965 - 1101 SQFT | |
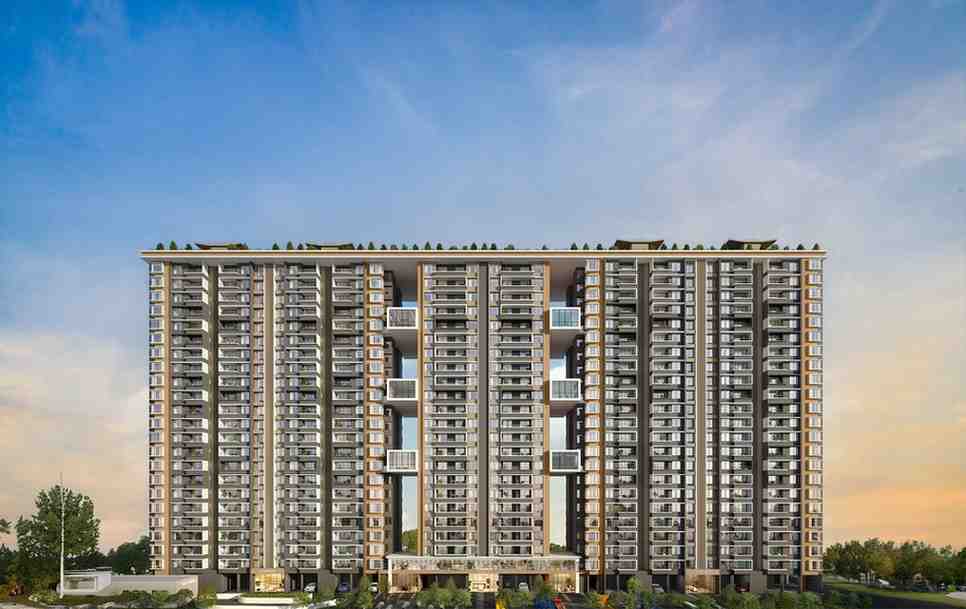
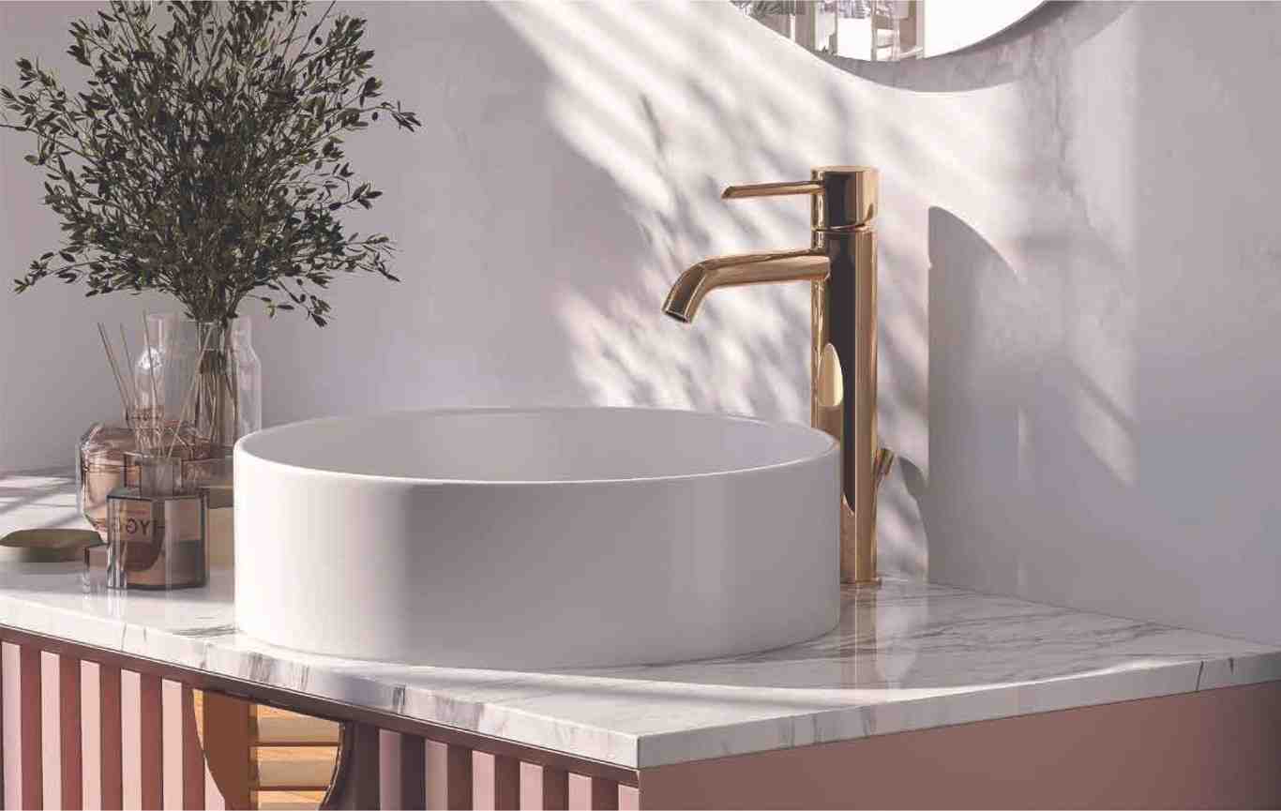
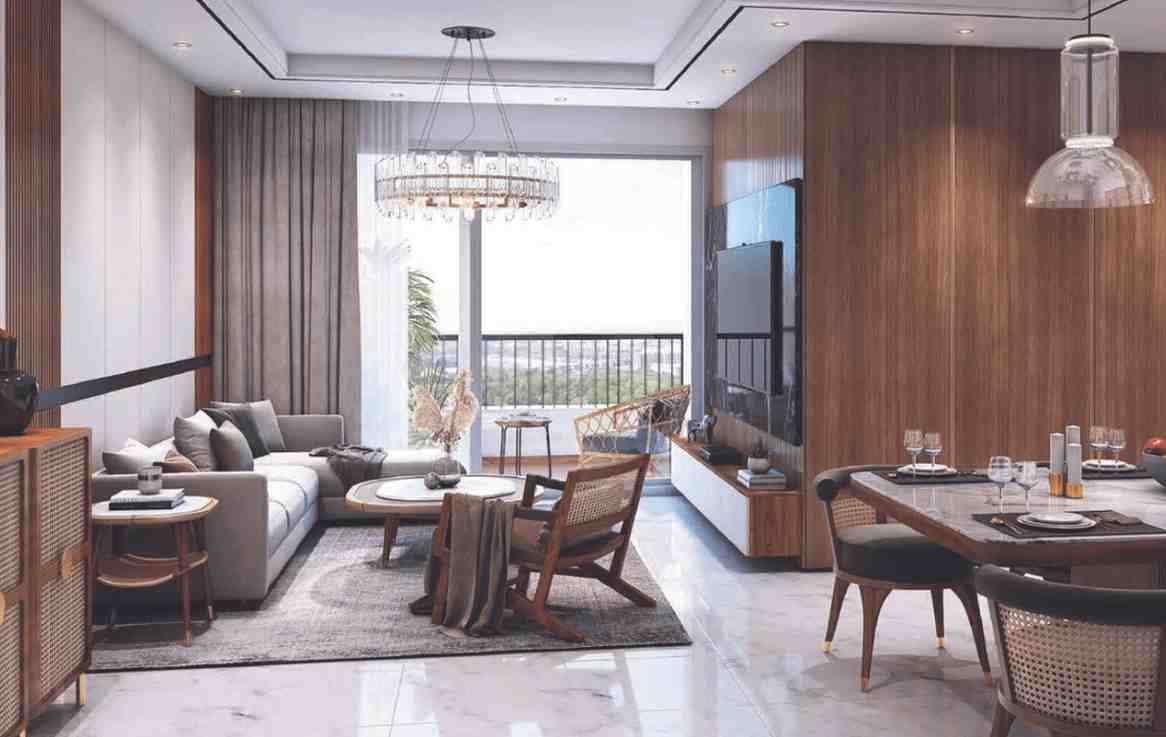
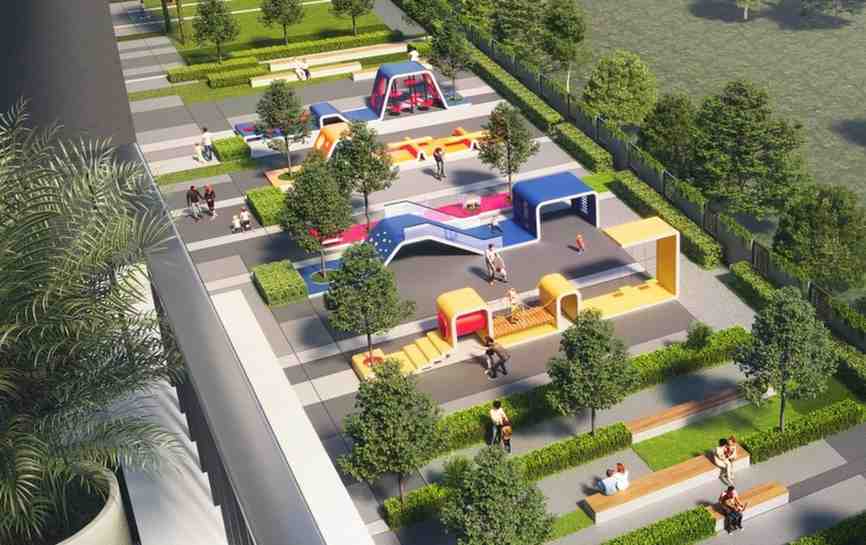
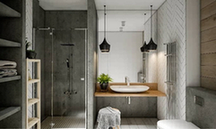
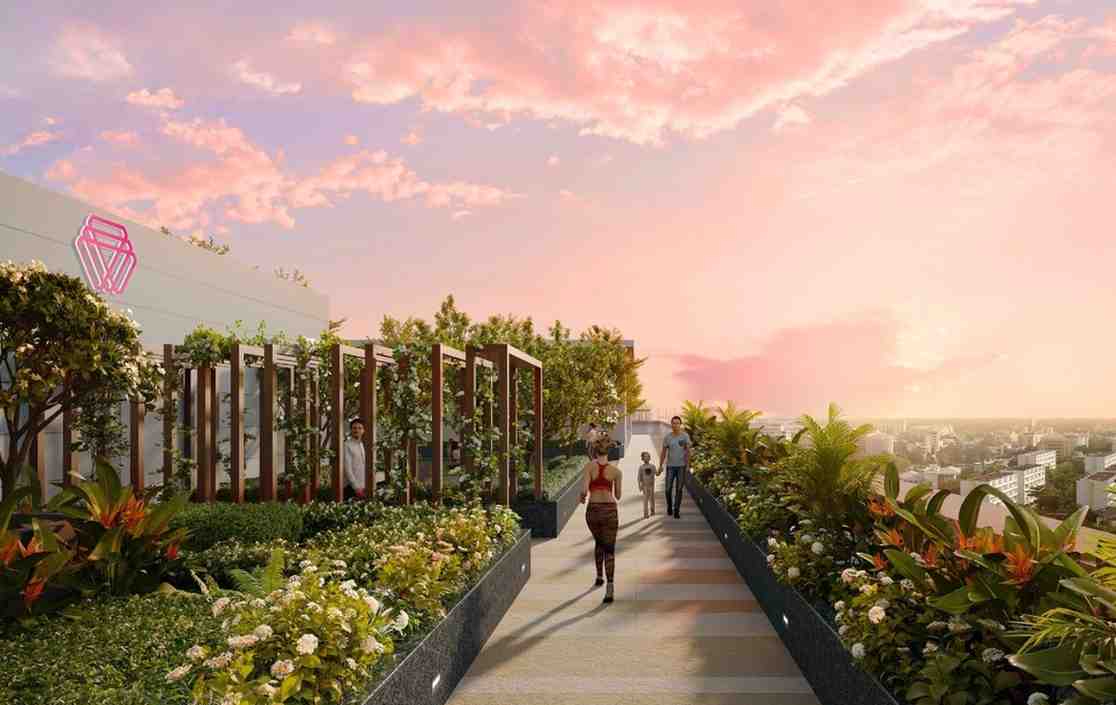
Please fill up the details & we will be happy to whatsapp / email you the floor plans & project layout.
Please fill up the details & we will be happy to whatsapp / email you the floor plans & project layout.
Satisfied families
Project Delivered On Time
Developed & Delivered
Satisfied families
Project Delivered On Time
Developed & Delivered
Siddhashila Group is a leading real estate developer in Pune with a reputation of delivering quality homes to numerous happy families. Intelligent design and efficient execution are characteristics that bear testimony to timely completion of every Siddhashila project. Known for its meticulous design and construction, the group has evolved as a premium real estate brand in Pune.
Siddhashila Group is a leading real estate developer in Pune with a reputation of delivering quality homes to numerous happy families. Intelligent design and efficient execution are characteristics that bear testimony to timely completion of every Siddhashila project. Known for its meticulous design and construction, the group has evolved as a premium real estate brand in Pune.