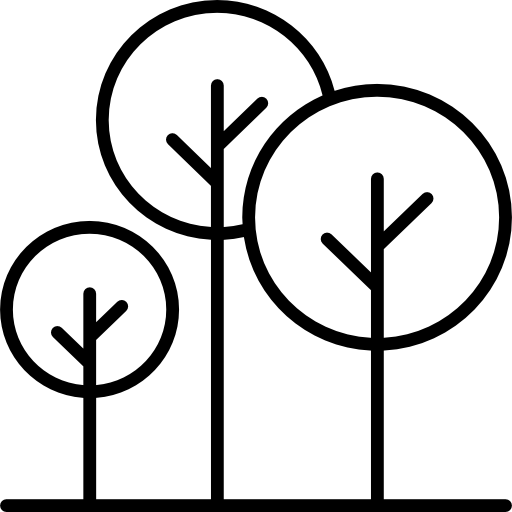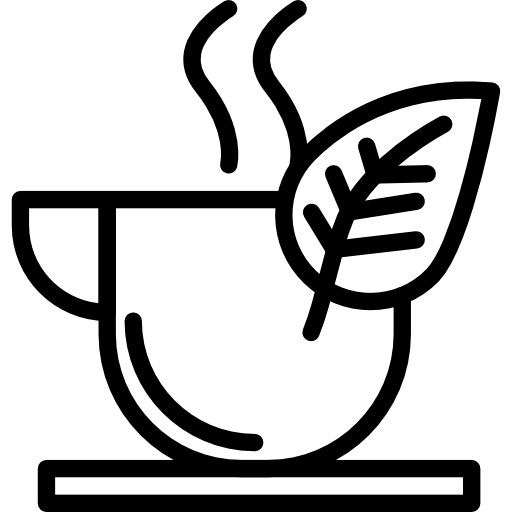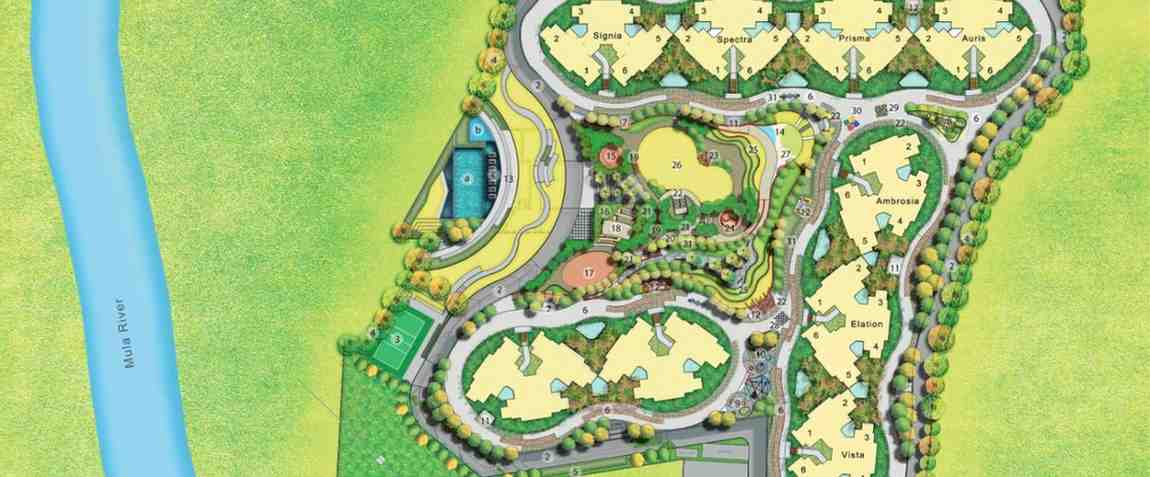









Near Phase1, Hinjewadi, Pune
Near Phase1, Hinjewadi, Pune
Shapoorji Joyville situated in Hinjewadi, Pune is a well-designed township. The project offers luxurious 2 & 3 BHK homes along with an exceptional set of amenities. The project’s location is towards the western part of Pune and enjoys excellent connectivity with the rest of the country through roadways and railways. Various IT houses like Wipro, TCS, Infosys, Cognizant, IBM, and Tech Mahindra have their branches in Hinjewadi.

9 towers on 10.5 acres (~42,400 Sq.m.)

Over 75% open space
.png)
2.8 Acres (~11,300 Sq.m.) of Multi-level Sunken Garden

River Front Clubhouse with Infinity Edge Pool

1.8 km Walking Boulevard

An Edge registered project

9 towers on 10.5 acres (~42,400 Sq.m.)

Over 75% open space
.png)
2.8 Acres (~11,300 Sq.m.) of Multi-level Sunken Garden

River Front Clubhouse with Infinity Edge Pool

1.8 km Walking Boulevard

An Edge registered project

Infinity Edge Pool

5d Miniplex

Herbal Cafe

Digital Gaming Room

Interactive Squash Court

Creche

Multipurpose Hall

Indoor games with Table Tennis & Pool

Infinity Edge Pool

5d Miniplex

Herbal Cafe

Digital Gaming Room

Interactive Squash Court

Creche

Multipurpose Hall

Indoor games with Table Tennis & Pool
Interior walls & ceiling finished with OBD paint
Exterior walls finished with textured / weather shield paint
Electrical points - Modular switches & sockets from Legrand or equivalen
Provision for inverter in passage area
2 way control switches in all bedrooms [selective points for fan and light]
Vitrified tiles of size 600 mm x 600 mm for living, dining, kitchen & bedrooms
Rough textured and coarse ceramic tiles of size 600 mm x 600 mm in all bathrooms
Wooden resembling ceramic tiles in terraces
Rough textured ceramic tiles in utility area
MS Railing with synthetic enamel paint finish
Kitchen counter: Black Granite platform with stainless steel sink with drain board from Nirali/Futura or equivalent
Wall: Dado tiles up to 600 mm above counter top
Adequate electrical points provided for kitchen appliances
Provision for exhaust fans
Provision for water purifier
Main door, bedroom doors - pre engineered/ wooden flush door with laminates on both sides
Toilet door - granite frame with pre-engineered/wooden flush door
Mortise lock with levers for all bedroom doors
Branded tribolt lock for main door
Water tight and noise reducing anodized
Aluminum sliding windows made with Japanese technology by Tostem or equivalent
Counter top with under counter basin in master toilet
Branded sanitary fittings from Kohler/Jaquar or equivalent
Branded CP fittings from Kohler/Jaquar or equivalent
Provision for exhaust fan
False ceiling in all bathrooms
Provision for geysers in bathrooms
Concealed dual flush systems in bathrooms
Solar water connection in master bedroom
EDGE is part of a holistic strategy to steer construction in rapidly urbanizing economies onto a more low-carbon path, a green building standard and a certification system for over 140 countries
EDGE registration ensures energy efficient homes, hence bringing down your utility bills

Within 6 minutes proximity is the Ashwini Hospital
15 minutes away is the City Care Hospital
Get to Mercedes Benz International School in just 15 minutes
At the distance of 20 minutes is the Panchashil Tech Park
Fine-dine at Hyatt Place just 15 minutes off
Just at 20 minutes reach is the Reliance Digital

Shapoorji Pallonji Group at the Upper Side of Pune where your senses will experience lifes ultimate high. Sometimes words fall short in describing the lifestyle’s best expression of class and sophistication. Just the name Shapoorji Pallonji enough to mesmerize your senses in anticipation of experiencing life’s ultimate high. Shapoorji group epitomizes the execution of ones deepest aspiration to finally live life on a luxury standard that complements your style and status.
Projects in Hinjewadi
Godrej Woodsville | Shapoorji Joyville Sensorium | Atmos Life Republic | Park Titan | Lodha Panache | Kohinoor Times Town 2.0 | You 57 | Kohinoor Coral | MegaPolis Sparkle | TCG Cliff Garden | Ceratec West Winds
New Launch Projects
Codename Humanistic | Menlo Joywoods | Nyati Equinox | Nyati Emerald | Puraniks, Bavdhan | VTP, Mahalunge | Godrej, Hinjewadi | Shapoorji Pallonji
New Launch Projects
Codename Humanistic | Menlo Joywoods | Nyati Equinox | Nyati Emerald | Puraniks, Bavdhan | VTP, Mahalunge | Godrej, Hinjewadi | Shapoorji Pallonji
Ongoing Projects
Majestique 27 Grand Residences | Canary | Kasturi | Kumar Parth | Livience Aleenta | Kohinoor West View | Sukhwani Skyline Sukhwani Sepia | Panchatatva | Goel Ganga Amber | Courtyard One