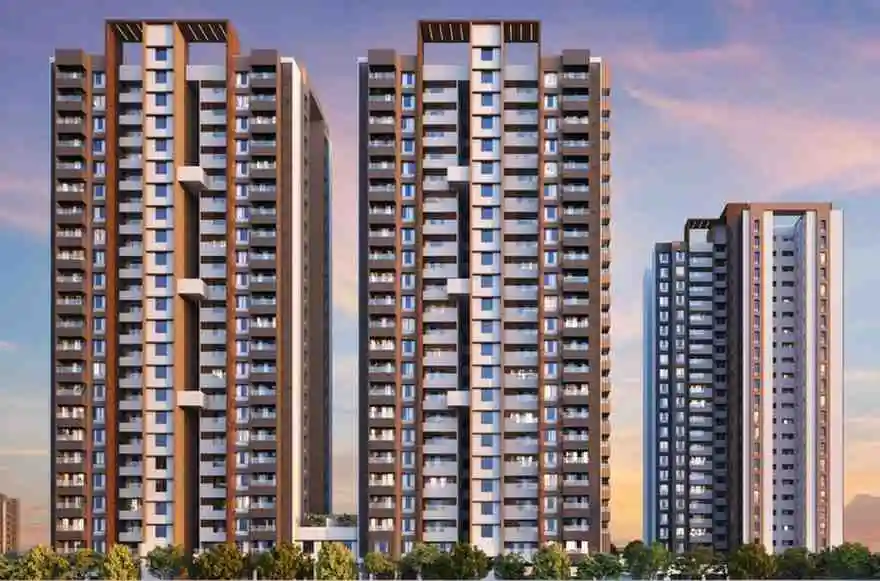
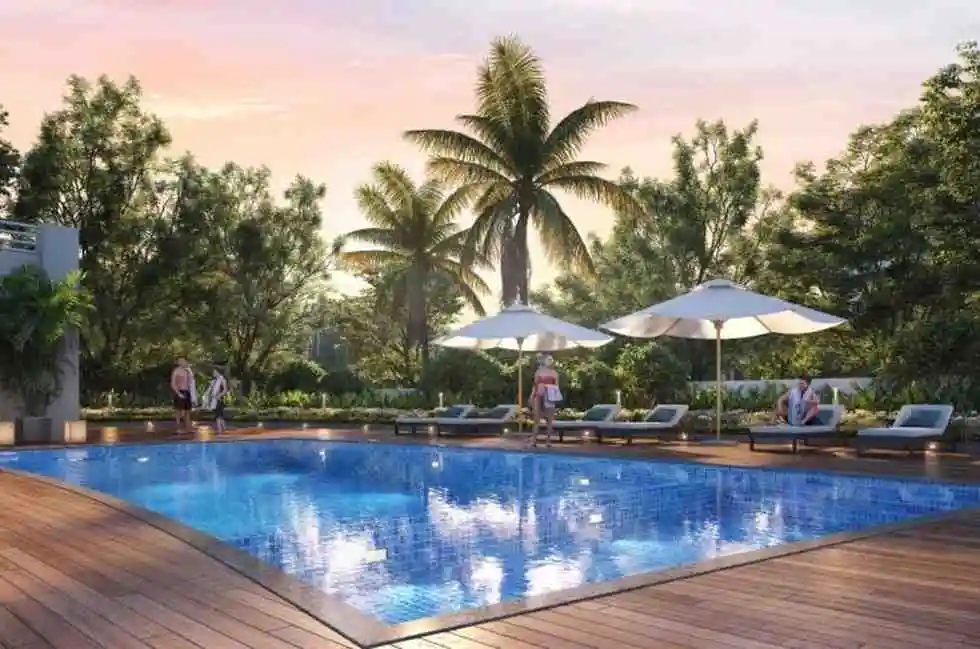
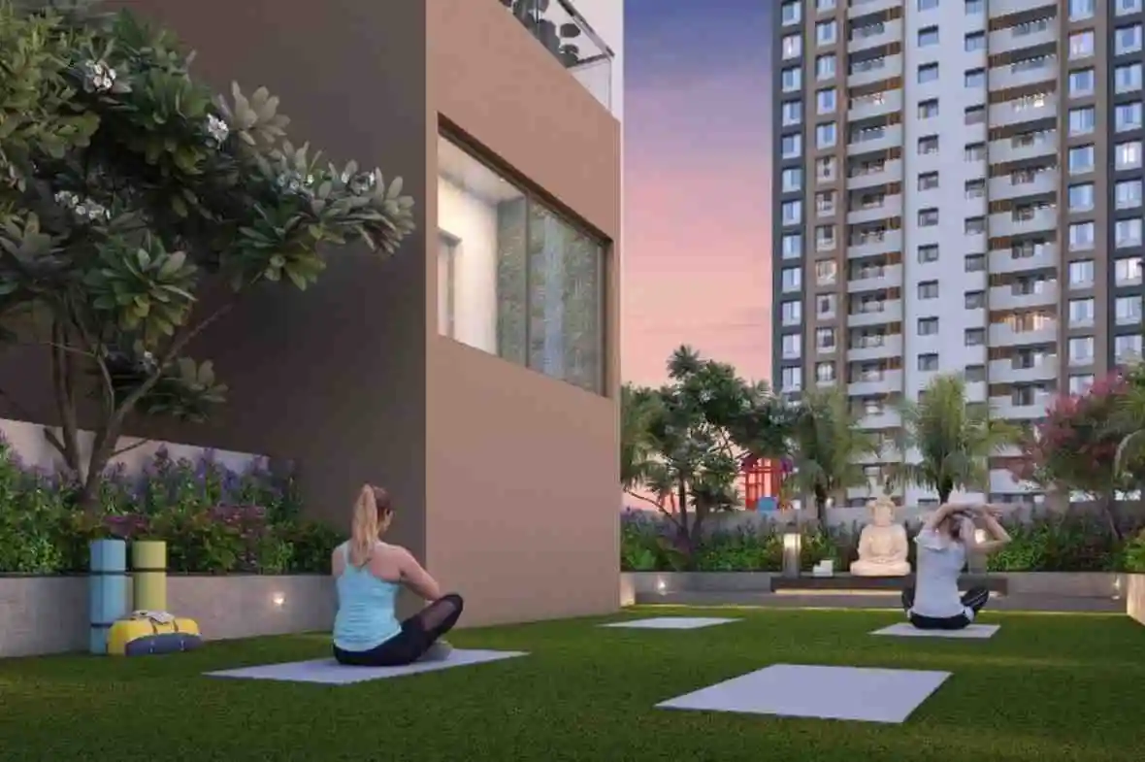
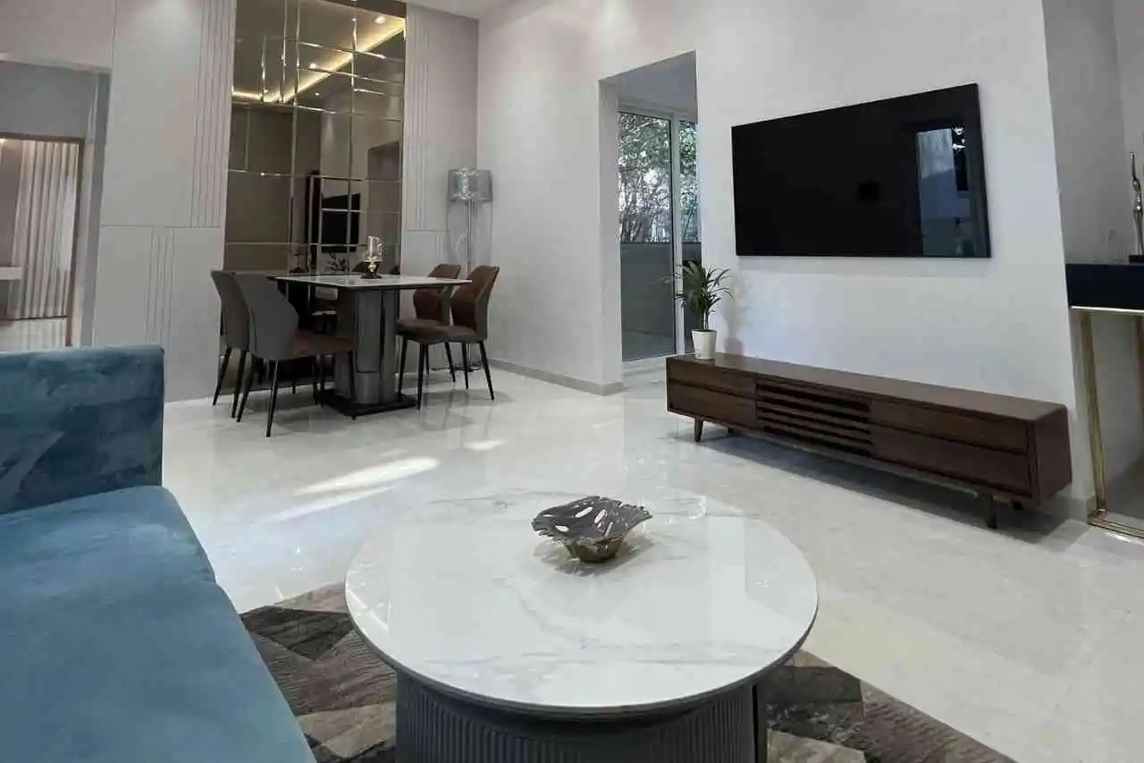
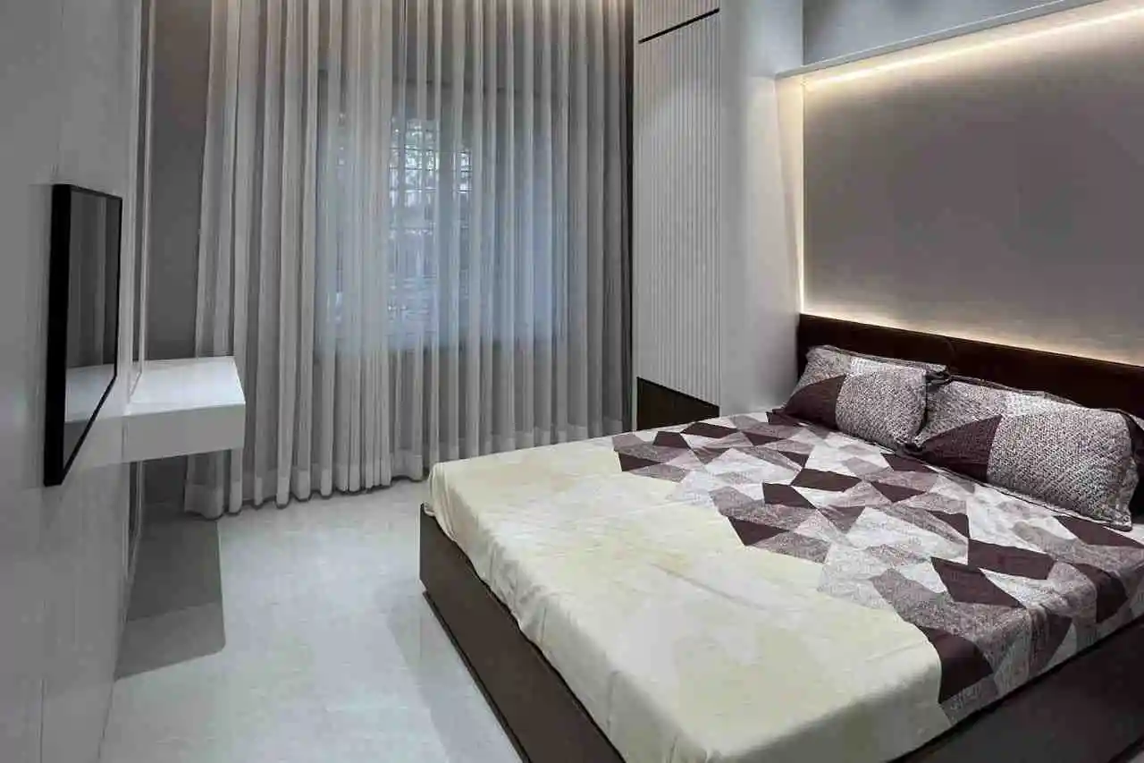





Tathawade, Pune
Tathawade, Pune
Exclusivity at Sukhwani Sepia is synonymous with rare, oneness, and individuality. And we have meticulously handcrafted a fusion of all this into a space that reflects your dreams, future, and desires.

Swimming Pool

Skating Rink

Meditation Zone

Childrens Play Area

Landscaped Garden
.png)
Mini Basketball Court

Mini Amphitheatre

Attractive Entrance Lobby

Calisthenics Zone

Net Cricket
.png)
Club House

Gymnasium

Plantation with Sit-outs

Multipurpose Court

Generator Backup for Common Areas & Lifts

Fire Fighting System

Swimming Pool

Skating Rink

Meditation Zone

Childrens Play Area

Landscaped Garden
.png)
Mini Basketball Court

Mini Amphitheatre

Attractive Entrance Lobby

Calisthenics Zone

Net Cricket
.png)
Club House

Gymnasium

Plantation with Sit-outs

Multipurpose Court

Generator Backup for Common Areas & Lifts

Fire Fighting System




Akshara International School- 1 Min
Indira National School- 3 Mins
Indira Institute- 5 Mins
Sayaji Hotel- 2 Mins
R Mart- 3 Mins
Decathlon- 4 Mins
Balewadi High Street- 10 Mins
Phoenix Market City- 5 Mins
Pune-Bangalore Expressway- 2 Mins
Bhumkar Chowk - 3 Mins
Dange Chowk - 6 Mins
(Upcoming) Panchshil Eon IT Park- 2 Mins
(Upcoming) World Trade Center- 2 Mins
Rajiv Gandhi Infotech Park- 9 Mins
Akshara International School- 1 Min
Indira National School- 3 Mins
Indira Institute- 5 Mins
Sayaji Hotel- 2 Mins
R Mart- 3 Mins
Decathlon- 4 Mins
Balewadi High Street- 10 Mins
Phoenix Market City- 5 Mins
Pune-Bangalore Expressway- 2 Mins
Bhumkar Chowk - 3 Mins
Dange Chowk - 6 Mins
(Upcoming) Panchshil Eon IT Park- 2 Mins
(Upcoming) World Trade Center- 2 Mins
Rajiv Gandhi Infotech Park- 9 Mins

Trust, quality, innovation, and commitment, along with a legacy of 30+ years, come together to form the core ethos of Sukhwani constructions. Shaping the city’s skyline, Sukhwani has ensured that every project and every building it has erected turns out to be a masterpiece.
Projects in Hinjewadi
Godrej Woodsville | Shapoorji Joyville Sensorium | Atmos Life Republic | Park Titan | Lodha Panache | Kohinoor Times Town 2.0 | You 57 | Kohinoor Coral | MegaPolis Sparkle | TCG Cliff Garden | Ceratec West Winds
New Launch Projects
Codename Humanistic | Menlo Joywoods | Nyati Equinox | Nyati Emerald | Puraniks, Bavdhan | VTP, Mahalunge | Godrej, Hinjewadi | Shapoorji Pallonji
New Launch Projects
Codename Humanistic | Menlo Joywoods | Nyati Equinox | Nyati Emerald | Puraniks, Bavdhan | VTP, Mahalunge | Godrej, Hinjewadi | Shapoorji Pallonji
Ongoing Projects
Majestique 27 Grand Residences | Canary | Kasturi | Kumar Parth | Livience Aleenta | Kohinoor West View | Sukhwani Skyline Sukhwani Sepia | Panchatatva | Goel Ganga Amber | Courtyard One