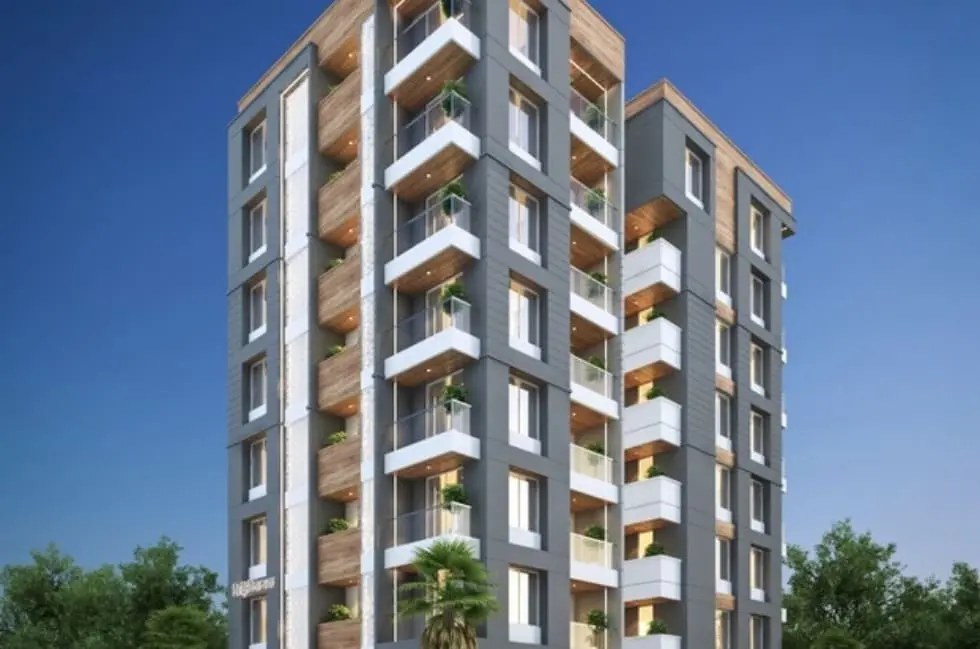
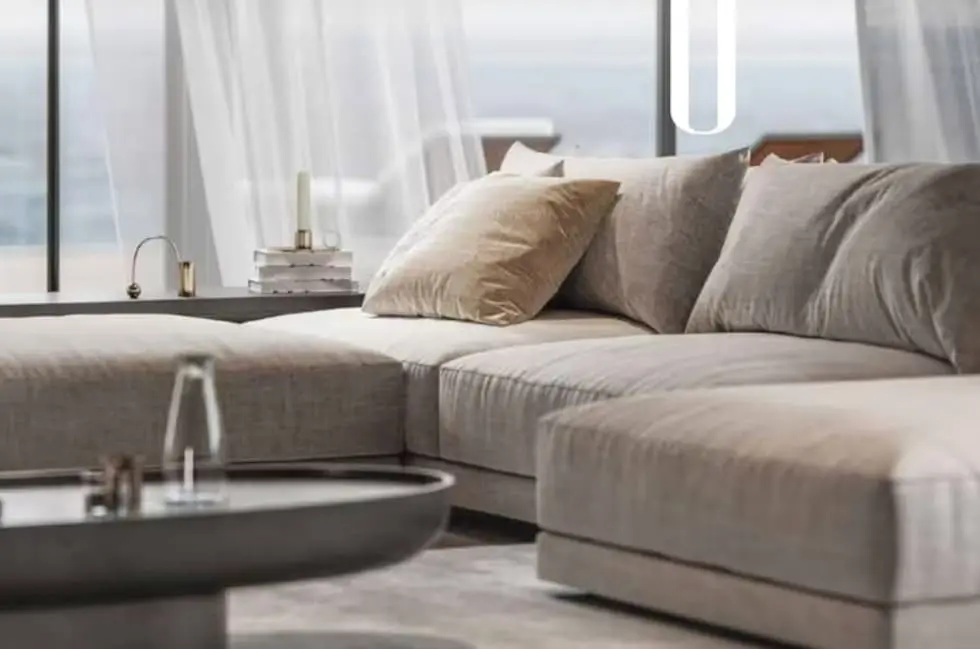
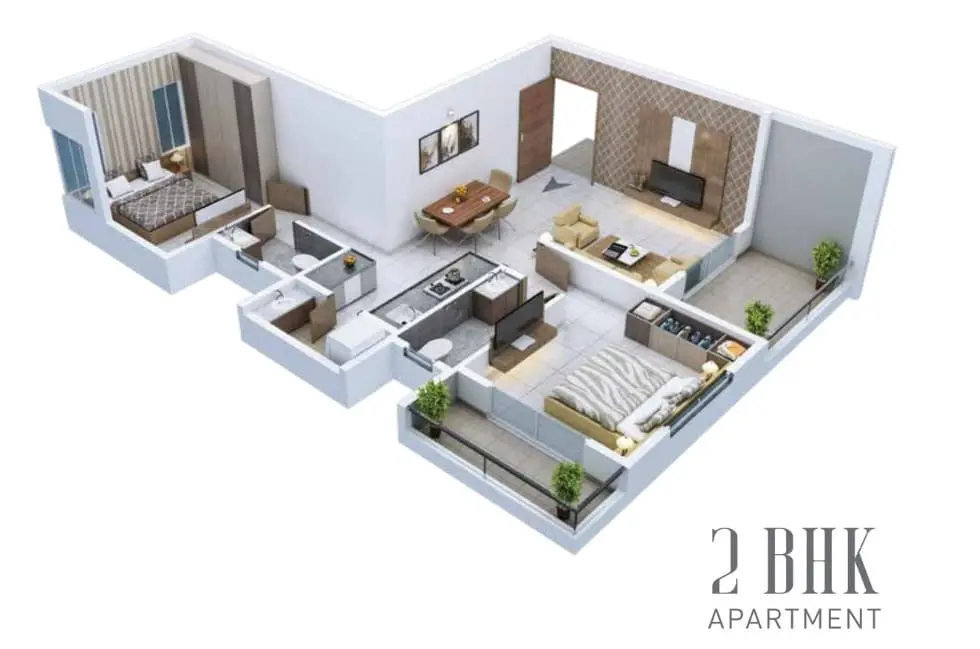
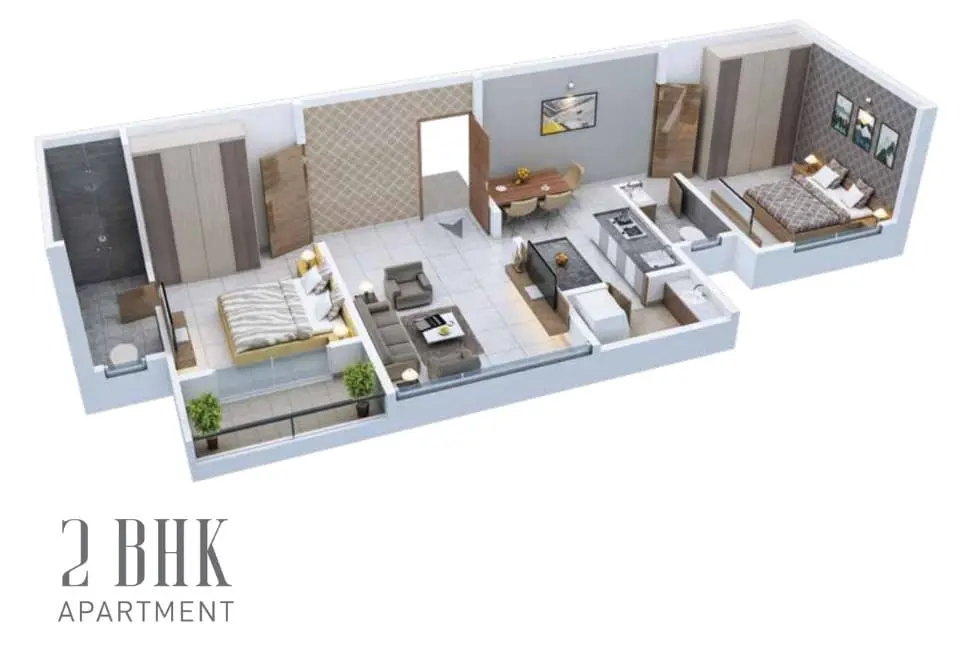
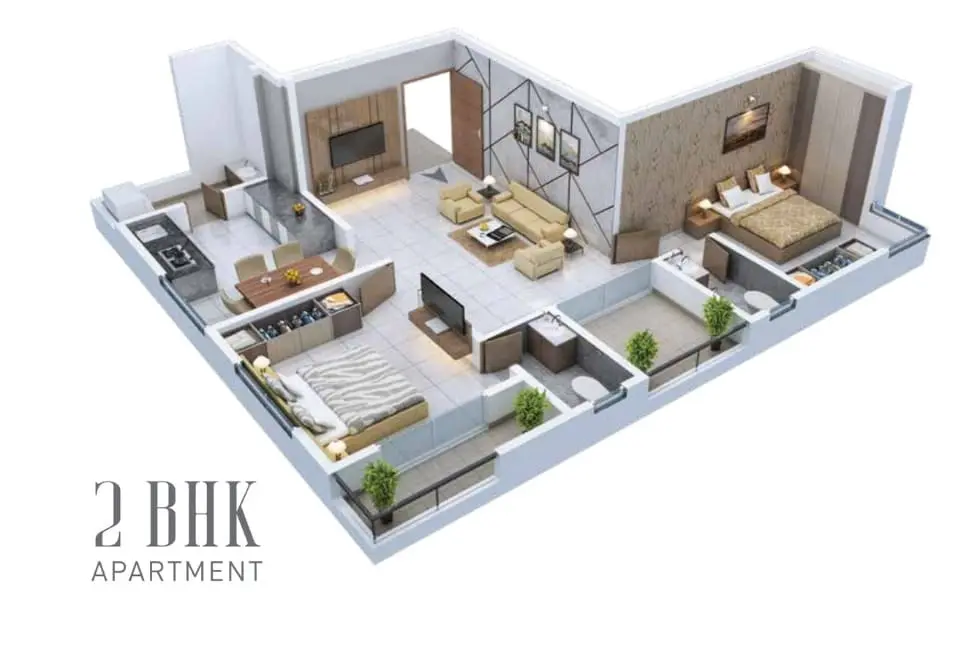





Mohan Nagar, Baner, Pune
Mohan Nagar, Baner, Pune
Siddhivinayak is conveniently located at Baner to provide unmatched connectivity from all the important landmarks and places. Siddhivinayak Upcoming in Baner, Pune is the rearmost pristine domestic apartment launched by the well-accredited Kedar Vikasrao Deshpande. Siddhivinayak spreads across humongous land parcels and offers brightly planned apartments. Pune is jam-loaded down with the rearmost workplaces and features that let their inhabitants appreciate an intoxicated living. Rich inner corridors are likewise keenly wrapped up with well-known fittings. It is good for people because it nearby all the facilities nearby school, mall, Hospitals etc. In future, it go very high and much popular.

Closed Car Parking

24X7 Water Supply

Internal Roads

Sewage Treatment Plant

Energy management

Landscape Garden and Tree Planting

Street Lighting

Party Lawn
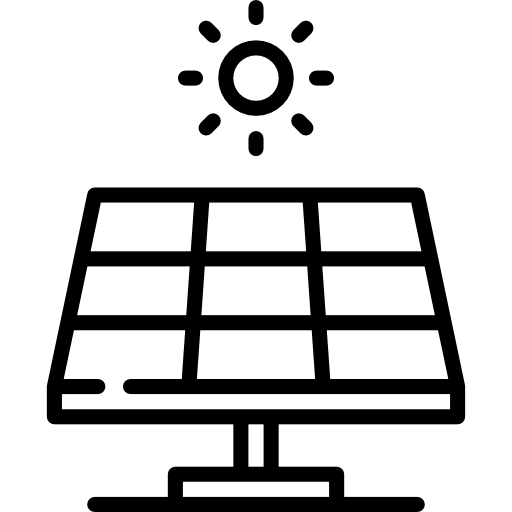
Solar Water Heating

Video Door Security

Children's
play area

CCTV

Full Power
Backup

Lift(s)

Closed Car Parking

24X7 Water Supply

Internal Roads

Sewage Treatment Plant

Energy management

Landscape Garden and Tree Planting

Street Lighting

Party Lawn

Solar Water Heating

Video Door Security

Children's play area

CCTV

Full Power Backup

Lift(s)
D.A.V. Public School - 2.6 km
Vibgyor High International School - 1.6 km
The Orchid School - 200 m
Jupiter Hospital, Pune - 700 m
Umarji Mother and Child Care Hospital - 800 m
Healing Hands Clinic - 1.3 km
Sanjivani Vitalife Hospital - 2.4 km
Saishree Hospital - 2.7 km
Union Bank ATM - 500 m
Marrakesh - 200 m
KFC - 600 m
Fatcook - 700 m
The Urban Foundry, Baner - 800 m
Apache High Street - 800 m
Primrose Mall - 700 m
Westside- Baner, Pune - 1.4 km
Mi Home- Westend, Pune - 2.9 km
Westend Mall - 2.9 km
Pantaloons - 2.9 km
D.A.V. Public School - 2.6 km
Vibgyor High International School - 1.6 km
The Orchid School - 200 m
Jupiter Hospital, Pune - 700 m
Umarji Mother and Child Care Hospital - 800 m
Healing Hands Clinic - 1.3 km
Sanjivani Vitalife Hospital - 2.4 km
Saishree Hospital - 2.7 km
Union Bank ATM - 500 m
Marrakesh - 200 m
KFC - 600 m
Fatcook - 700 m
The Urban Foundry, Baner - 800 m
Apache High Street - 800 m
Primrose Mall - 700 m
Westside- Baner, Pune - 1.4 km
Mi Home- Westend, Pune - 2.9 km
Westend Mall - 2.9 km
Pantaloons - 2.9 km
Kedar V Deshpande Builder & Developer is a leading player in Pune real estate industry. Everyone dreams to have their own home & they help many of them to make their dreams come true. They build each home painstakingly, with focus on Quality, Useful detailing & ensure Value for money. They desire to earn people's trust and confidence while they create whenever they launch their new product and services.
Projects in Hinjewadi
Godrej Woodsville | Shapoorji Joyville Sensorium | Atmos Life Republic | Park Titan | Lodha Panache | Kohinoor Times Town 2.0 | You 57 | Kohinoor Coral | MegaPolis Sparkle | TCG Cliff Garden | Ceratec West Winds
New Launch Projects
Codename Humanistic | Menlo Joywoods | Nyati Equinox | Nyati Emerald | Puraniks, Bavdhan | VTP, Mahalunge | Godrej, Hinjewadi | Shapoorji Pallonji
New Launch Projects
Codename Humanistic | Menlo Joywoods | Nyati Equinox | Nyati Emerald | Puraniks, Bavdhan | VTP, Mahalunge | Godrej, Hinjewadi | Shapoorji Pallonji
Ongoing Projects
Majestique 27 Grand Residences | Canary | Kasturi | Kumar Parth | Livience Aleenta | Kohinoor West View | Sukhwani Skyline Sukhwani Sepia | Panchatatva | Goel Ganga Amber | Courtyard One